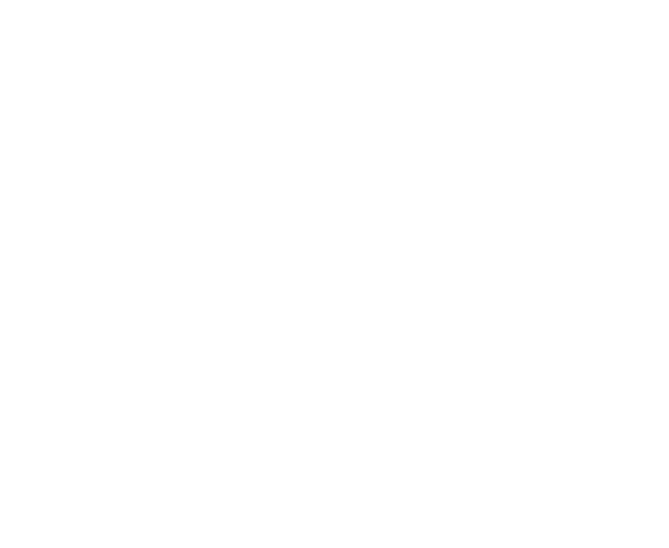Open House
- SAT. APR 27 2024 @ 10:00AM - 5:00PM (EST)
- SUN. APR 28 2024 @ 1:00PM - 5:00PM (EST)

About 423 Sun Valley Rd
Curate MODEL HOME not for sale. Model Home open Wed-Sunday (Monday & Tuesday, by appointment). This stunning, professionally designed and furnished model home displays the creativity, thoughtful design and execution you can expect from this new home builder. The model floorplan features PRIMARY BEDROOM and OFFICE on the MAIN LEVEL. Beautiful gourmet kitchen is highlighted by a large island, WOLF/SUBZERO appliances, and a CUSTOM HOOD. Hipped ceiling with custom wood detail in the Living Room. Large sliding glass doors lead to a covered porch with GAS FIREPLACE for a private outdoor oasis. Custom designed tudor details offer beautiful curb appeal. Build your custom dream home or customize an existing floorplan. Many options for quick move in homes and custom builds available in Black Creek! Stop by for a tour or call today!
Features of 423 Sun Valley Rd
| MLS® # | 1376915 |
|---|---|
| Price | $1,000,000 |
| Bedrooms | 3 |
| Bathrooms | 3.00 |
| Full Baths | 3 |
| Square Footage | 3,381 |
| Acres | 0.85 |
| Year Built | 2023 |
| Type | Residential |
| Sub-Type | Residential |
| Style | Site Built, 2 Story |
| Status | Active |
Community Information
| Address | 423 Sun Valley Rd |
|---|---|
| Subdivision | Black Creek Chattanooga |
| City | Chattanooga |
| County | Hamilton |
| State | TN |
| Zip Code | 37419 |
Amenities
| Amenities | Homowner Assoc Fee - Mandatory, Clubhouse, Community Ponds, Community Pool, Community Tennis Court, Golf Community, Homowner Assoc Fee - Optional, Internet Access, Maintenance Fee, Platted Subdivision, Sidewalks, Tennis Court, Playground |
|---|---|
| Utilities | Garage Door Opener, Smoke Detector |
| Features | Central Air, Central Heat, Curbside Recycling, Dishwasher, Dual Flush Toilet, Energy Rated A/C, Energy Rated Heat Pump, Low Flow Faucets, Low Flow Showerheads, Low Flow Toilet, Low E Windows, Microwave, Programmable Thermostat, Water Heater |
| # of Garages | 2 |
| Garages | 2 Car Garage, Attached, Main Level, Off Street Parking, Front Loading |
| Is Waterfront | No |
| Has Pool | No |
Interior
| Interior | Attic Storage - Walkout, Ceiling - 9 Ft or More, Ceiling - Specialty, Granite Counter Tops, Island Work/Center, Laundry Room, Pantry, Walk-in Closet, Washer & Dryer Hookup |
|---|---|
| Appliances | Dishwasher, Disposal, Microwave, Refrigerator, Gas Range - Drop In, Water Heater - Tankless, Water Heater - Gas, Washer |
| Heating | Central, Electric |
| Cooling | Central, Electric |
| Fireplace | Yes |
| # of Fireplaces | 2 |
| Fireplaces | Gas Logs, In Living Room, Outside |
| Has Basement | No |
| Basement | None |
Exterior
| Exterior | All Brick, Cement Fiber Siding |
|---|---|
| Exterior Features | Patio/Deck Covered, Porch Covered, Lawn Sprinklers, Patio/Deck, Porch |
| Lot Description | Mountain View, Wooded |
| Windows | Windows - Vinyl, Windows - Insulated |
| Roof | Shingle, Asphalt |
| Foundation | Slab |
School Information
| Elementary | Lookout Valley Elementary |
|---|---|
| Middle | Lookout Valley Middle |
| High | Lookout Valley High |
Additional Information
| Foreclosure | No |
|---|---|
| Short Sale | No |
| HOA Fees | 110 |
| HOA Fees Freq. | Monthly |
| Has Openhouse | Yes |
Listing Details
| Office | Curate Living, LLC |
|---|
